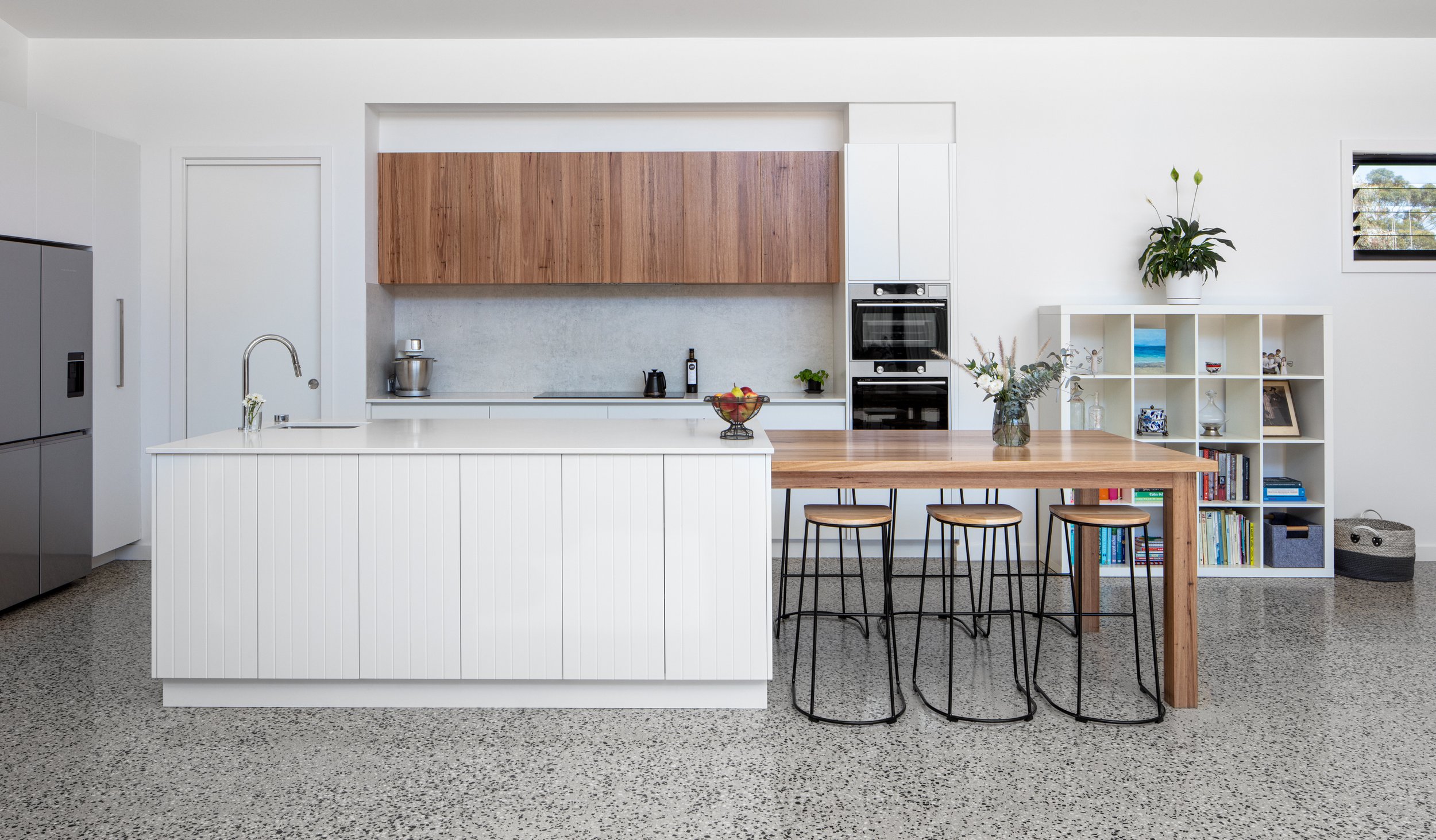Elwood Drive
In an established area of Bendigo, just 9 minutes from the centre of Bendigo, this home has been designed to make a statement and provide the owners with a functional and appealing home.
Making your way up to this home you are met with the striking design with the colorbond cladding and rammed earth walls. As you enter the large entry door at the front of the home you will immediately take note of the polished floors , further internal rammed earth wall with double sided fireplace and internal steps that flow from the front to the rear of the house.
The Master bedroom is to the right hand side upon entering the dwelling and the Study is located to the left. Dropping down a couple of steps, the large kitchen, dining and family room is the heart of this home and the Alfresco is to the right hand side. Exposed lintels, views of the steel outriggers in the alfresco, hi-light windows and the raking ceiling all compliment this area.
Down a couple more stairs there is a Rumpus and "Kids Wing" with Bathroom, 3 x bedrooms. The Laundry and Pantry to the rear of the garage complete this grand home.
External: (Structure and finish) Rammed Earth wall
Zincalume wall cladding and roof
Barestone Cladding
Merbau Timber decking
Steel to Alfresco and Portico
Internal: (Fixtures and Fitting, cabinetry and finishing)
The raised ceiling upon entry combined with the raked ceiling in the heart of the home creates an impressive statement of size and quality. The polished finish to the concrete throughout adds interest, warmth and was one of the most important features for the client. Beautiful composite stone bench tops in two contrasting colors speak to the quality that has been pursued throughout this project by both the client and builder. However, the centrepiece of this home is the internal rammed earth wall with double sided fireplace.





